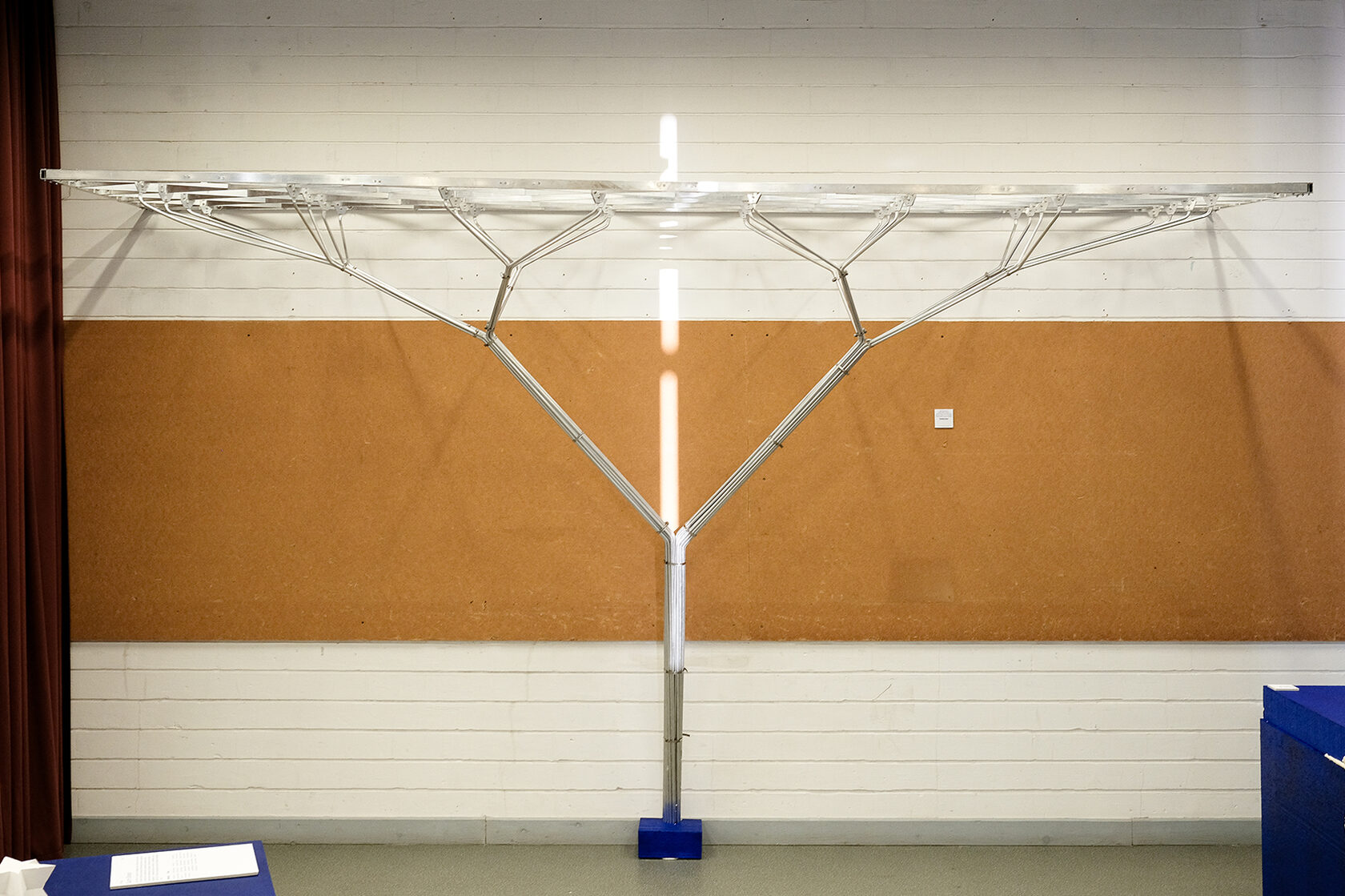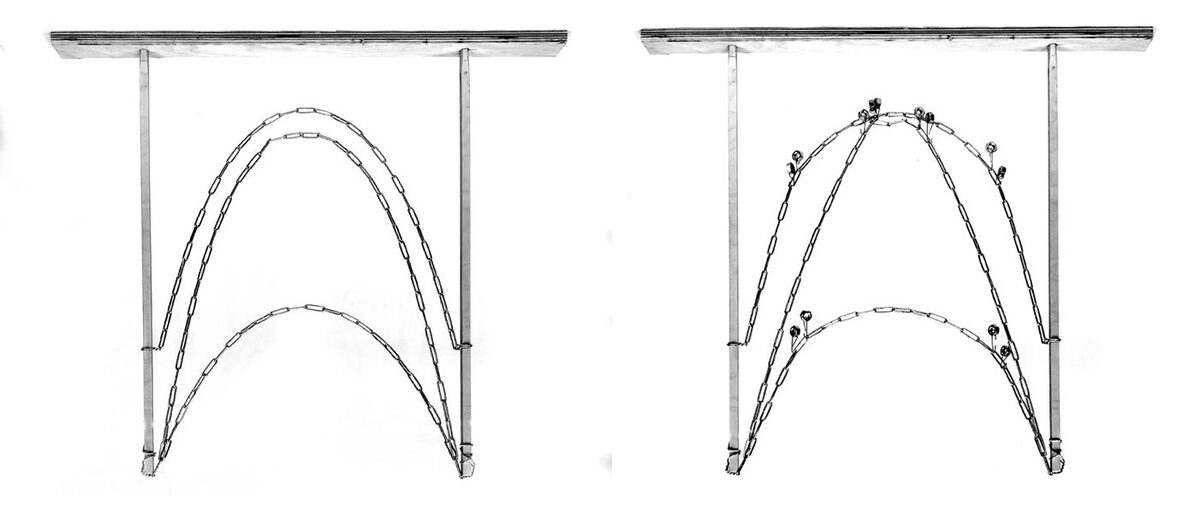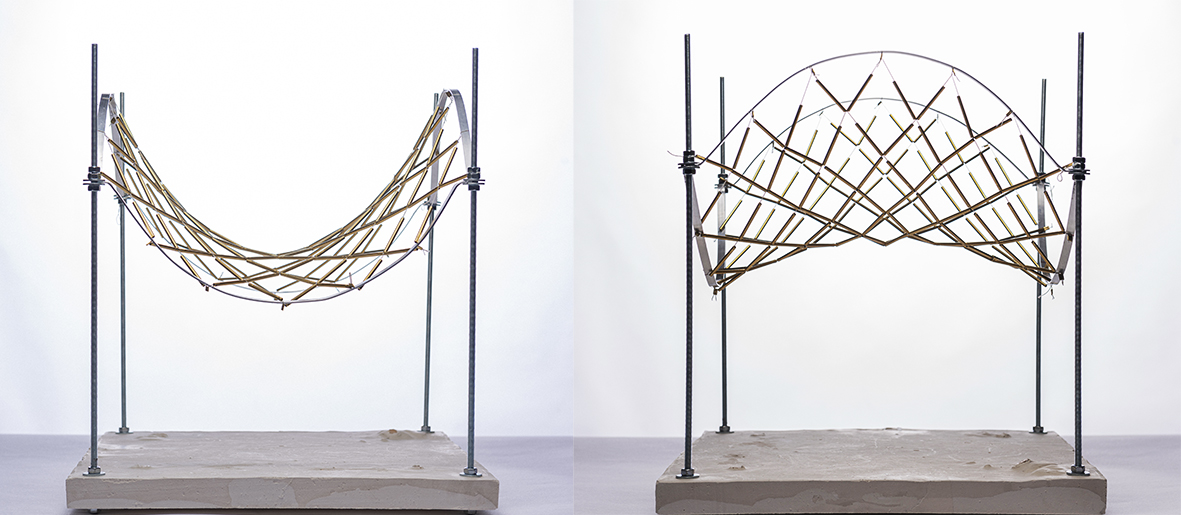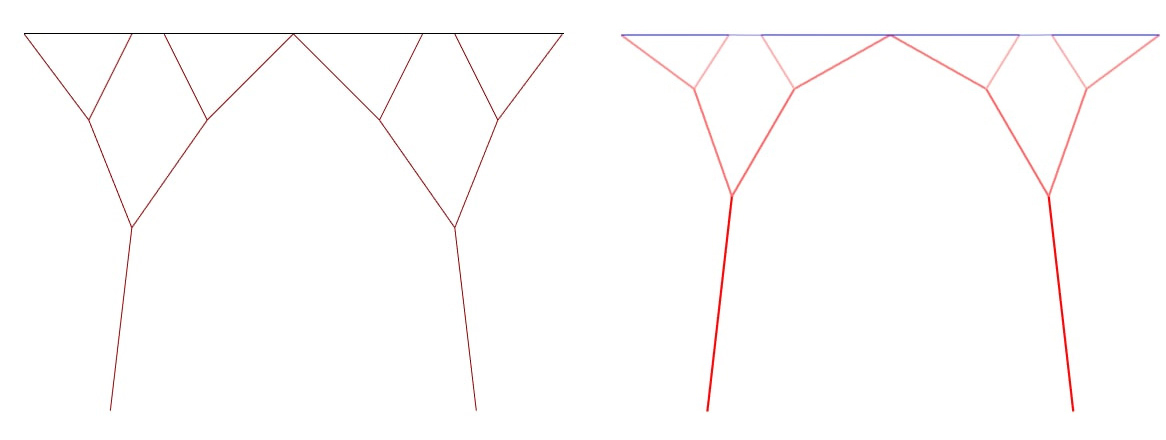
Tree: Branching structures
MARCH — Technology module. ВА2 2020-2021.
Varicheva Angelina, Hadzhiev Hadzhi-Murat, Zelenin Sergiy, Podholzina Anna, Smirnov Artemy, Togobitsky Oleg, Hamidullin Roman, Chaikina Xenia
Teachers: D. Kovaleva, V. Grudsky, V. Veremchuk
Curator: I. Tomovich
Varicheva Angelina, Hadzhiev Hadzhi-Murat, Zelenin Sergiy, Podholzina Anna, Smirnov Artemy, Togobitsky Oleg, Hamidullin Roman, Chaikina Xenia
Teachers: D. Kovaleva, V. Grudsky, V. Veremchuk
Curator: I. Tomovich
Branching structures are lightweight structures designed to transfer a distributed load from above to one or more point supports, thereby freeing up space under the slab. The arrangement and slope of the branches generally follow the law of least path of load transfer, resulting in uniform loading of the material and the absence of bending moments. The application of this principle to a specific functional object, the cantilever, was the focus of this project.
BRANCHING STRUCTURES IN ARCHITECTURE
Since ancient times, architects and constructors have tried to imitate and realise one of the most important aspects of tree forms, namely their structural and mechanical features. These can be traced back to the masonry of arches and vaults, which work to a greater extent in compression.
Rod compression is a type of force occurring in rod systems.
In the context of the "Anatomy of Lightweight Structures" course, this topic immediately refers us to natural structures based on the principle of minimum path with minimum energy input.
In a conventional representation such a principle appears to us in the form of an ordinary tree, river systems, roads, etc.
Since ancient times, architects and constructors have tried to imitate and realise one of the most important aspects of tree forms, namely their structural and mechanical features. These can be traced back to the masonry of arches and vaults, which work to a greater extent in compression.
Rod compression is a type of force occurring in rod systems.
In the context of the "Anatomy of Lightweight Structures" course, this topic immediately refers us to natural structures based on the principle of minimum path with minimum energy input.
In a conventional representation such a principle appears to us in the form of an ordinary tree, river systems, roads, etc.

HISTORICAL PROTOTYPES
In our group we focused on the study of rod structures working predominantly in compression. We traced a certain transformation of structural systems that took place in the 19th century with dome and vaulted structures: from masonry shell structures to metal core structures. The continuous surface of the masonry was first replaced by a system of ribs and rings and then developed into a separate type of grid system in the late 19th century. One of the characteristic features of these structures is the maximum effective use of the cross-section of the elements due to the shape of the structure itself and the prevalence of axial stresses.
In our group we focused on the study of rod structures working predominantly in compression. We traced a certain transformation of structural systems that took place in the 19th century with dome and vaulted structures: from masonry shell structures to metal core structures. The continuous surface of the masonry was first replaced by a system of ribs and rings and then developed into a separate type of grid system in the late 19th century. One of the characteristic features of these structures is the maximum effective use of the cross-section of the elements due to the shape of the structure itself and the prevalence of axial stresses.

PRINCIPLE OF WORK
On the basis of the studied historical analogues we began to abstract the principle of their structural work, reproducing it in physical and digital models using form-finding methods.
On the basis of the studied historical analogues of dome structures we assembled a suspended model reproducing the principle of operation of the three-domed system of St Paul's Cathedral and St Isaac's Cathedral.
On the basis of the studied historical analogues we began to abstract the principle of their structural work, reproducing it in physical and digital models using form-finding methods.
On the basis of the studied historical analogues of dome structures we assembled a suspended model reproducing the principle of operation of the three-domed system of St Paul's Cathedral and St Isaac's Cathedral.

We reproduced the principle of shaping of mesh metal structures studied using the example of the Sheet Metal Shop in Vyksa with the help of spatial suspended models. The shape of the cover was varied depending on the configuration and position of the support contours. When the direction of curvature of the contours was changed, the curvature of the mesh shell changed accordingly from double positive to negative.

DIGITAL MODELLING
We reproduced the logic of the physical models in Rhino, Grasshopper and Kangaroo plug-ins. Similar to the physical models, we modelled several variations in the shape of the structure. The shape of the resulting mesh shells also varied depending on the contour shapes and stiffnesses of the individual rods.
We reproduced the logic of the physical models in Rhino, Grasshopper and Kangaroo plug-ins. Similar to the physical models, we modelled several variations in the shape of the structure. The shape of the resulting mesh shells also varied depending on the contour shapes and stiffnesses of the individual rods.

"BRANCHING POINT": FROM DOMED TO BRANCHING SYSTEMS
A further study and abstraction of the formation principles of compression-loaded bar constructions has led us to consider another type of such system - branching structures. They are usually used when it is necessary to collect loads from a large area on single supports and illustrate the principle of "least path" of force transmission. In our search for analogues, we were inspired by the work of Fray Otto and settled on a tree-like console as the final design, which could be placed in one of the classrooms at the school and on which teaching materials could be stored.
A further study and abstraction of the formation principles of compression-loaded bar constructions has led us to consider another type of such system - branching structures. They are usually used when it is necessary to collect loads from a large area on single supports and illustrate the principle of "least path" of force transmission. In our search for analogues, we were inspired by the work of Fray Otto and settled on a tree-like console as the final design, which could be placed in one of the classrooms at the school and on which teaching materials could be stored.

PHYSICAL MODELLING OF BRANCHING STRUCTURES
Based on what we learned from previous experiments, we did an experiment with making a branching structure using a soap solution. Using metal mesh and woolen threads we made a simple structure which we dipped into the soap solution. When it was removed from the soap solution, the threads stuck together to form a shape remotely resembling the branches of a tree. In this way, we have clearly seen the principle of minimising material and energy consumption, in this case manifested in minimising the total length of the threads through which the soap solution flows.
Based on what we learned from previous experiments, we did an experiment with making a branching structure using a soap solution. Using metal mesh and woolen threads we made a simple structure which we dipped into the soap solution. When it was removed from the soap solution, the threads stuck together to form a shape remotely resembling the branches of a tree. In this way, we have clearly seen the principle of minimising material and energy consumption, in this case manifested in minimising the total length of the threads through which the soap solution flows.

DIGITAL MODELLING OF BRANCHING STRUCTURES
To simulate branching structures in a digital environment, we used mass-spring models in Kangaroo (Rhino/Grasshopper) to "find" node positions and rod lengths at given anchor points (left diagram), leading to the system with the shortest overall length of all elements. In a further structural analysis of the kangaroos models (right diagram), all elements are loaded uniformly and bending moments are very small or absent.
To simulate branching structures in a digital environment, we used mass-spring models in Kangaroo (Rhino/Grasshopper) to "find" node positions and rod lengths at given anchor points (left diagram), leading to the system with the shortest overall length of all elements. In a further structural analysis of the kangaroos models (right diagram), all elements are loaded uniformly and bending moments are very small or absent.

Digital model of a branch structure in Kangaroo 3D
FINAL DESIGN DESCRIPTION
After numerous digital models with branching system variants, we settled on the 32-rod spatial structure, as this showed the best results in stability performance.
The final structure has dimensions of 4*1m in plan, which corresponds to the size of the top shelf, and a height of 2.4m.
The tree consists of a table and three levels of branches diverging by 2, 4 and 4 pieces respectively. The top shelf is a lattice structure corresponding to the pitch of the top row of branches coming into its intersections. One edge of the top shelf is rigidly fixed to the wall, the trunk support is fixed to the floor.
According to the results of the structural analysis carried out in Karamba 3D (Rhino/Grasshopper), the structure withstands a distributed load of 100 kg/m2, while the entire tree system is subjected to predominantly compression.
After numerous digital models with branching system variants, we settled on the 32-rod spatial structure, as this showed the best results in stability performance.
The final structure has dimensions of 4*1m in plan, which corresponds to the size of the top shelf, and a height of 2.4m.
The tree consists of a table and three levels of branches diverging by 2, 4 and 4 pieces respectively. The top shelf is a lattice structure corresponding to the pitch of the top row of branches coming into its intersections. One edge of the top shelf is rigidly fixed to the wall, the trunk support is fixed to the floor.
According to the results of the structural analysis carried out in Karamba 3D (Rhino/Grasshopper), the structure withstands a distributed load of 100 kg/m2, while the entire tree system is subjected to predominantly compression.

BRANCH SECTIONS AND METHOD OF PRODUCTION
The complexity of manufacturing the design is that all the angles of the element joints are unique and all the element lengths are different. In the early stages of project development, different production methods were considered: 3D printing of assemblies and bonding of bent individual tube-shaped rods. The latter method was chosen, as it was the easiest to execute and best shows how the design works. Given the chosen production method, cross-sections were assigned in the search and calculation models, increasing proportionally from the upper branches to the trunk. A 1 cm diameter aluminium tube corresponding to the cross-section of the top level rods was taken as the "unit" of the cross-section. The rods were then grouped together and connected with clamps.
The complexity of manufacturing the design is that all the angles of the element joints are unique and all the element lengths are different. In the early stages of project development, different production methods were considered: 3D printing of assemblies and bonding of bent individual tube-shaped rods. The latter method was chosen, as it was the easiest to execute and best shows how the design works. Given the chosen production method, cross-sections were assigned in the search and calculation models, increasing proportionally from the upper branches to the trunk. A 1 cm diameter aluminium tube corresponding to the cross-section of the top level rods was taken as the "unit" of the cross-section. The rods were then grouped together and connected with clamps.

PRODUCTION AND ASSEMBLY OF THE STRUCTURE
The production and assembly of the final structure was carried out in parallel by two teams. Each had its own area of responsibility:
1) Fabrication of the tree-shaped rod structure.
2) Fabrication of the mesh and the attachment assemblies to the rods.
Mesh group:
- Design and fabrication of attachment assemblies of 30*2mm aluminium strips to a 30*20mm profile frame. (30 parts on the long side, 16 parts on the short side)
The production and assembly of the final structure was carried out in parallel by two teams. Each had its own area of responsibility:
1) Fabrication of the tree-shaped rod structure.
2) Fabrication of the mesh and the attachment assemblies to the rods.
Mesh group:
- Design and fabrication of attachment assemblies of 30*2mm aluminium strips to a 30*20mm profile frame. (30 parts on the long side, 16 parts on the short side)
- Design and manufacture of rod fixing assemblies coming to the mesh. (64 parts)
-Mesh assembly (over 500 bolts)
Wood group:
-Calculation of angles according to the final analytical model with elaboration of pipe bending steps. (28 bending angles, 48 bending angles)
-Pipe bending (128 bends)
-Assembling of all pipes into a single tree structure. (26 clamps)
-Pressing the rods for attaching to the mesh. (32 branches)
-Mesh assembly (over 500 bolts)
Wood group:
-Calculation of angles according to the final analytical model with elaboration of pipe bending steps. (28 bending angles, 48 bending angles)
-Pipe bending (128 bends)
-Assembling of all pipes into a single tree structure. (26 clamps)
-Pressing the rods for attaching to the mesh. (32 branches)
CONCLUSION
The final physical one fully works according to our calculations and matches the performance of the digital model we made at the beginning. Strength testing of the structure, including during final protection, has shown that the wood can withstand at least three people or about 200 kg.
The final physical one fully works according to our calculations and matches the performance of the digital model we made at the beginning. Strength testing of the structure, including during final protection, has shown that the wood can withstand at least three people or about 200 kg.
Once demonstrated, to this day, the construction still works as intended.
Lightweight structures are inherently beautiful, but extremely difficult to manufacture. When designing, the technological nuances and production constraints must be taken into account from the outset, and assemblies must be carefully designed.
Lightweight structures are inherently beautiful, but extremely difficult to manufacture. When designing, the technological nuances and production constraints must be taken into account from the outset, and assemblies must be carefully designed.