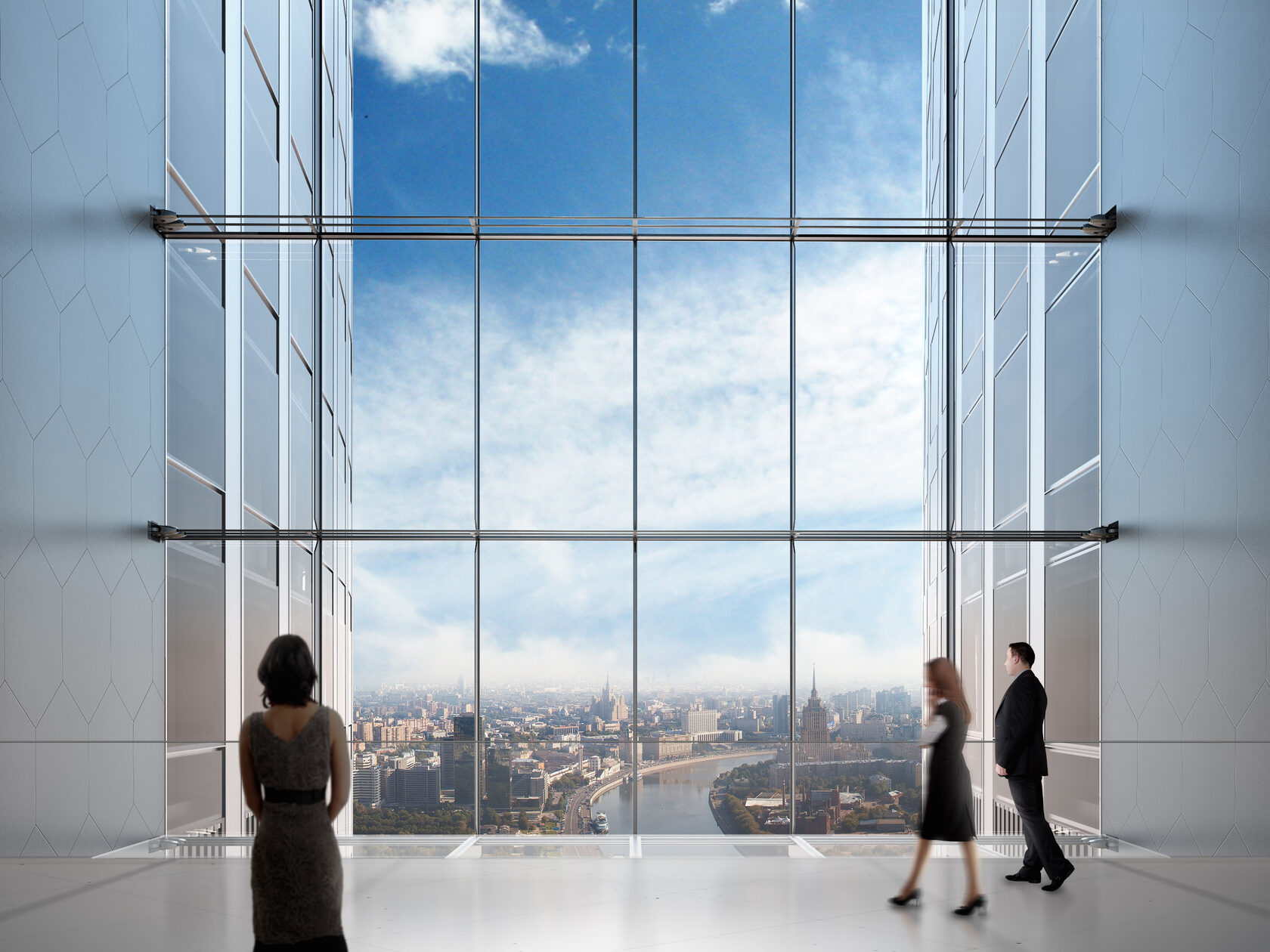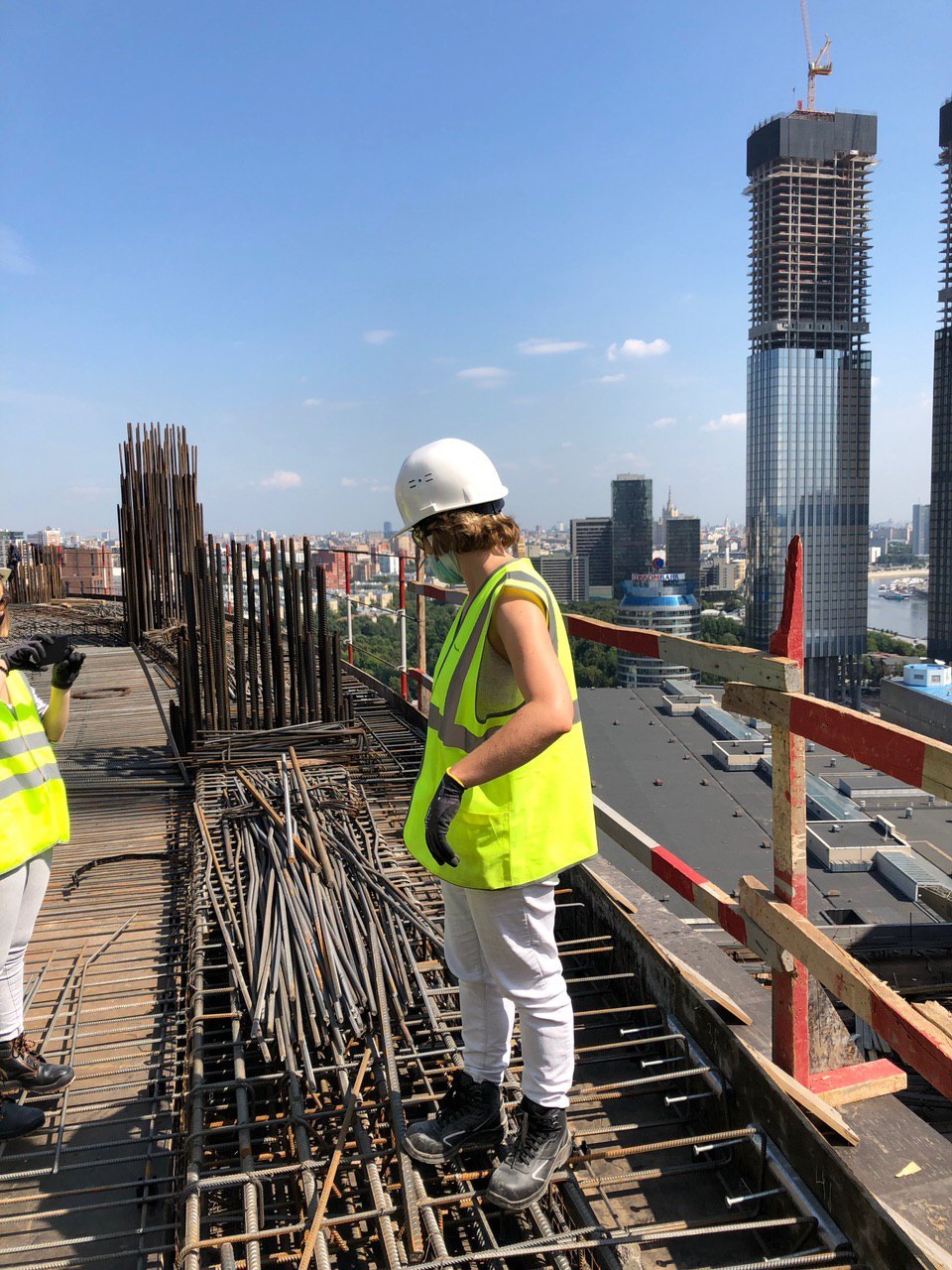EXCURSION TO PLOT 15
AT MOSCOW CITY
ВА2. July 2020
AT MOSCOW CITY
ВА2. July 2020
In July 2020 within the framework of the Anatomy of Structures Summer School, a group of MARCH BA2 students visited the construction site of a high-rise building on the Plot 15 of Moscow City.

PROJECT DESCRIPTION
Plot15 is part of the Moscow International Business Center, a business district in Moscow. The 283-meter tall multifunctional highrise was designed by Werner Sobek company on a site with already erected 5 underground floors of the previous project of a high-rise building.
Plot15 is part of the Moscow International Business Center, a business district in Moscow. The 283-meter tall multifunctional highrise was designed by Werner Sobek company on a site with already erected 5 underground floors of the previous project of a high-rise building.
The new project consists of a podium and two symmetrical towers, connected to each other with pedestrian bridges. The multifunctional, primarily office building is equipped with an underground and overground parking areas, public areas, and has a direct connection to the Moscow Subway system. The project received LEED Gold certificate and is now under construction.


CONSTRUCTION SITE VISIT
At the time of the visit, the volume of the podium was mostly completed, the construction of the tower part (16th floor) and the glazing of the facades began. At the beginning of the 2-hour visit, the students were introduced to the design and construction solutions of the building, as well as safety precautions of being at the construction zone.
At the time of the visit, the volume of the podium was mostly completed, the construction of the tower part (16th floor) and the glazing of the facades began. At the beginning of the 2-hour visit, the students were introduced to the design and construction solutions of the building, as well as safety precautions of being at the construction zone.
Then we managed to inspect the reinforced concrete structure of the podium floors, in particular, the transfer floors with a system of inclined columns that transition from the orthogonal grid of the lower floors (leftover from the previous project) to the upper one arranged along the perimeter of the towers. In the tower part (on the slab of the 16th floor), the reinforcement of the floor slab with outlets for the columns and the fastening systems of the facade modules was examined.


